|

GROUND FLOOR:- Entrance
Upon entering the front door we find ourselves in the brightly lit entrance lobby with high vaulted ceiling and arched
window above the front door. Straight ahead are the stairs, the entrance to bedroom suite 2 and the luxury carpeted open plan living areas. To the right is the dining room and to the left the entrance to
the garage/ games room and corridor to the laundry and downstairs shower room.
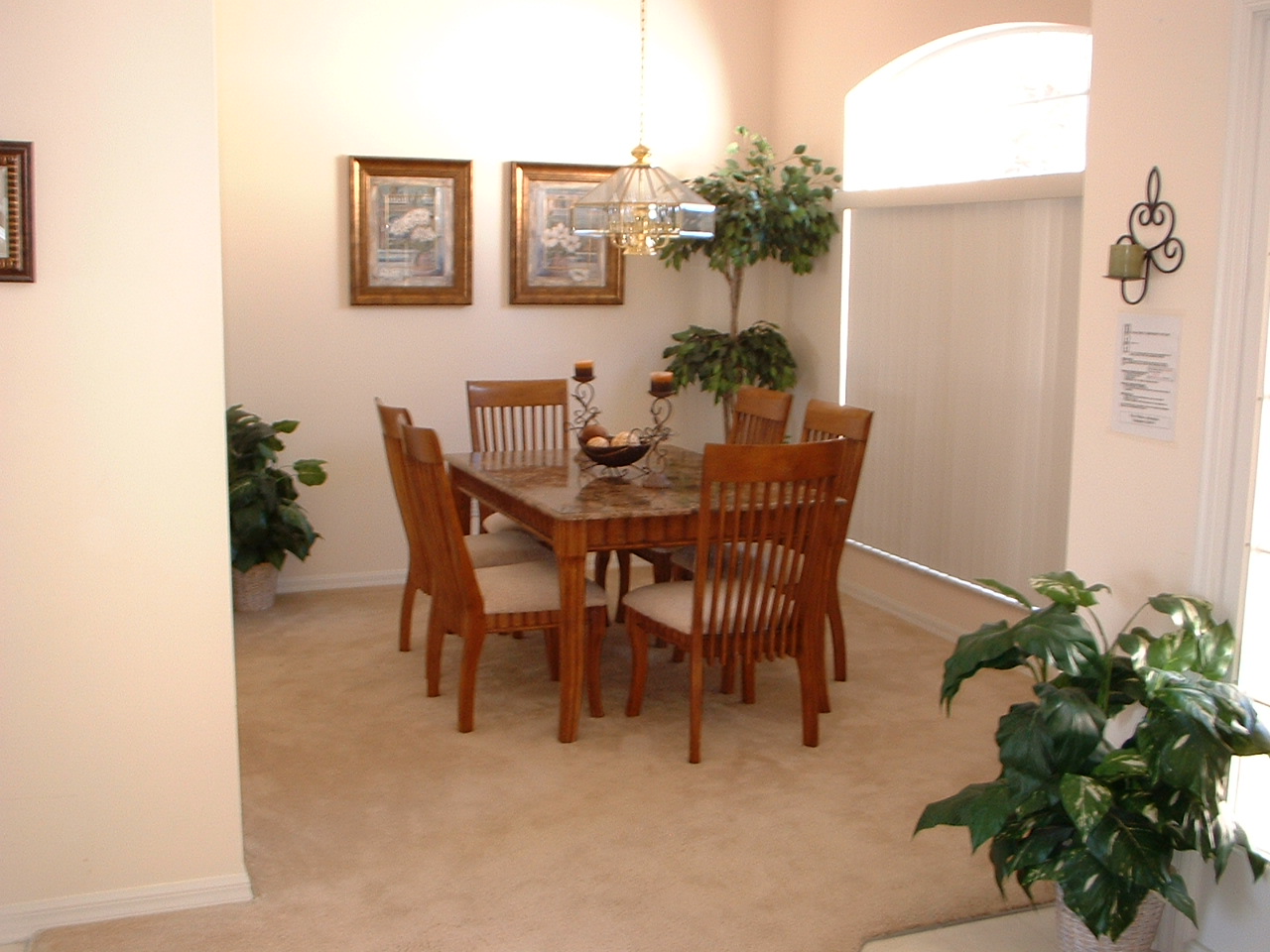
Dining
Room The dining room is at the front of the villa. It has a large arched window facing the front
garden. It has a high vaulted ceiling from which an elegant brass light fitting is suspended above a ‘marble’
dining table. Whether you are preparing a gastronomic meal in the well equipped kitchen, to be savoured with a fine
bottle of wine or you’re just having a takeout from the dozens of establishments available locally, this is the place
to relax and chat when the kids have settled down for the evening.
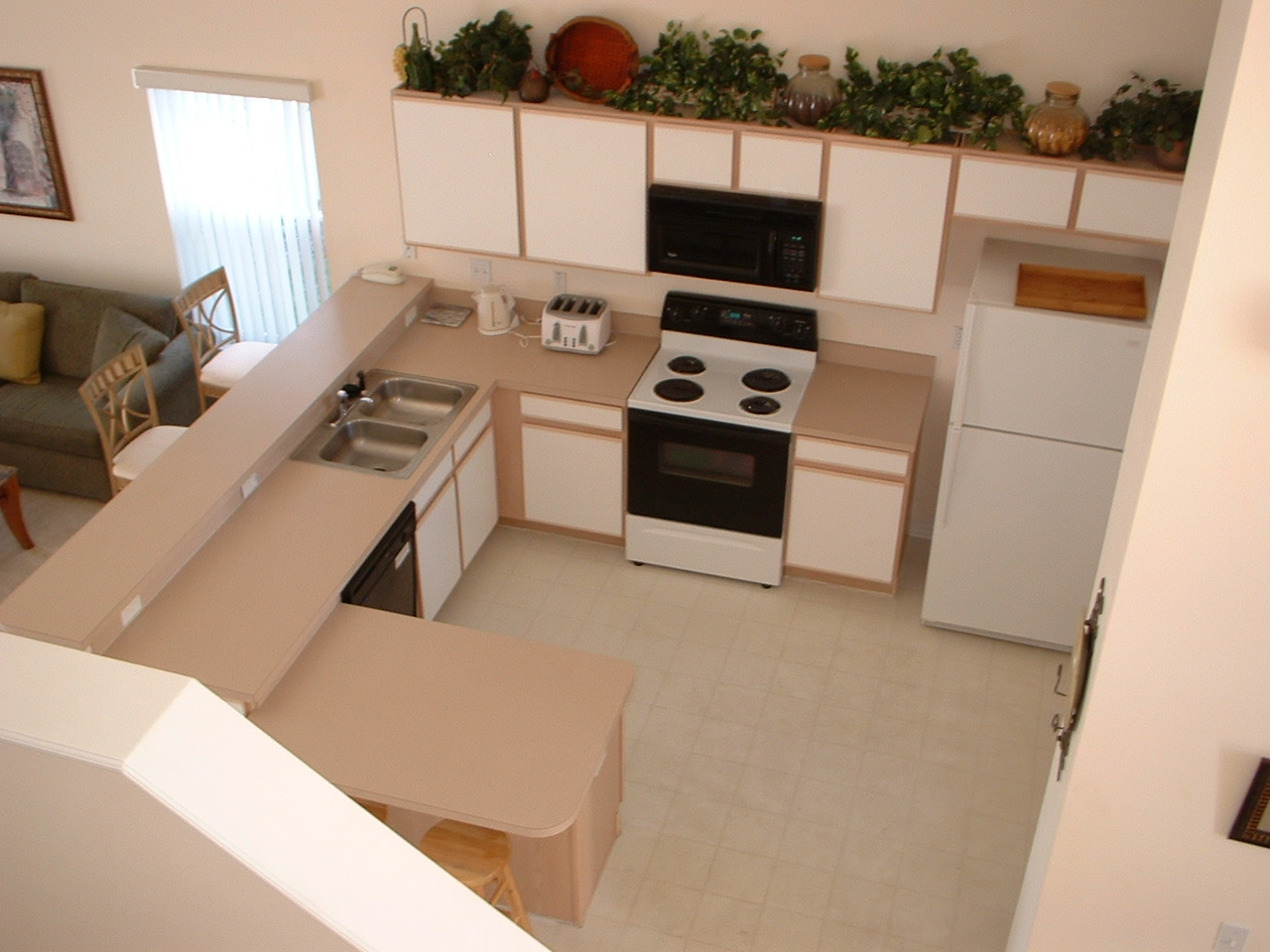
Kitchen
The well designed kitchen is open plan and overlooks the family room. It’s great for keeping an eye on the kids
whilst they watch T.V. or play games. The kitchen is equipped with twin bowl stainless steel
sinks incorporating a waste disposal unit. It has a dishwasher, a large fridge/freezer with ice making facilities, a four
ring range cooker with large oven and microwave oven/extractor above.
There is an electric kettle, coffee
maker, 4 slice toaster and blender, together with all of the pots and pans, crockery, glasses, plastic beakers, chef's
knives, cutlery and virtually every utensil that you might need. We try and think of everything you may need. There's
even a teapot!
The kitchen has numerous wall and base units with ample cupboard space and food preparation
areas. It has a full size breakfast bar and a lower breakfast bar area for children. Finally there
is a large larder which is ideal for storing all of the essentials from the local supermarkets.
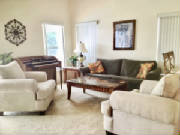
Family Room
The family room is a large, bright spacious and airy room with windows to the side and rear and has a high vaulted
ceiling. From here patio doors lead out to the pool deck and there are excellent views over the lake beyond with its attractive
fountain and abundant wildlife. Here you can relax, plan your next trip to the attractions,
play music on the stereo system (which is equipped with line level audio input for use with your own ipod/mp3 player), watch
dvd’s or just watch cable tv on the Roku equipped 65 inch TV whilst sipping ice cold drinks. There is a telephone facilitating
free local and national calls.
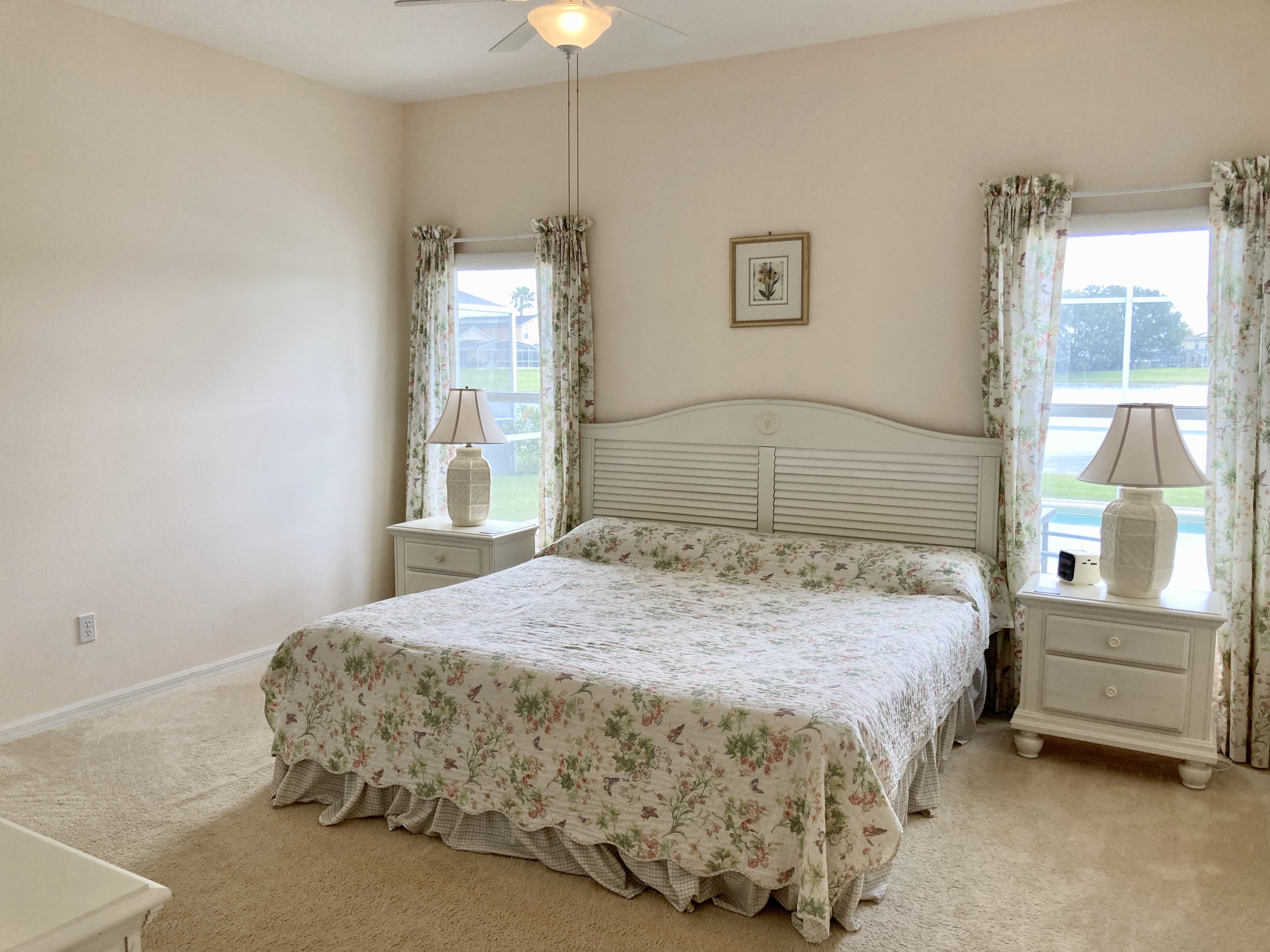
Master Bedroom
Suite The master bedroom suite comprises a
large double bedroom with windows overlooking the pool deck and lake beyond. It is equipped with white colonial style furniture
and features a king size double bed. It has a Roku equipped 24 inch led tv and clock radio alarm.. There is a ‘room
size’ walk in wardrobe with abundant shelving and hanging space and has a large en-suite bathroom.
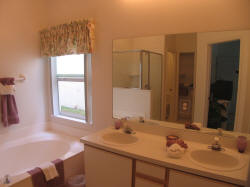
Bathroom 1 This is en-suite to the master bedroom and comprises a large garden bathtub, walk in shower,
‘his and hers’ vanity wash hand basins with feature lighting and a separate w.c. room. There is also a storage
cupboard for towels and bedding.
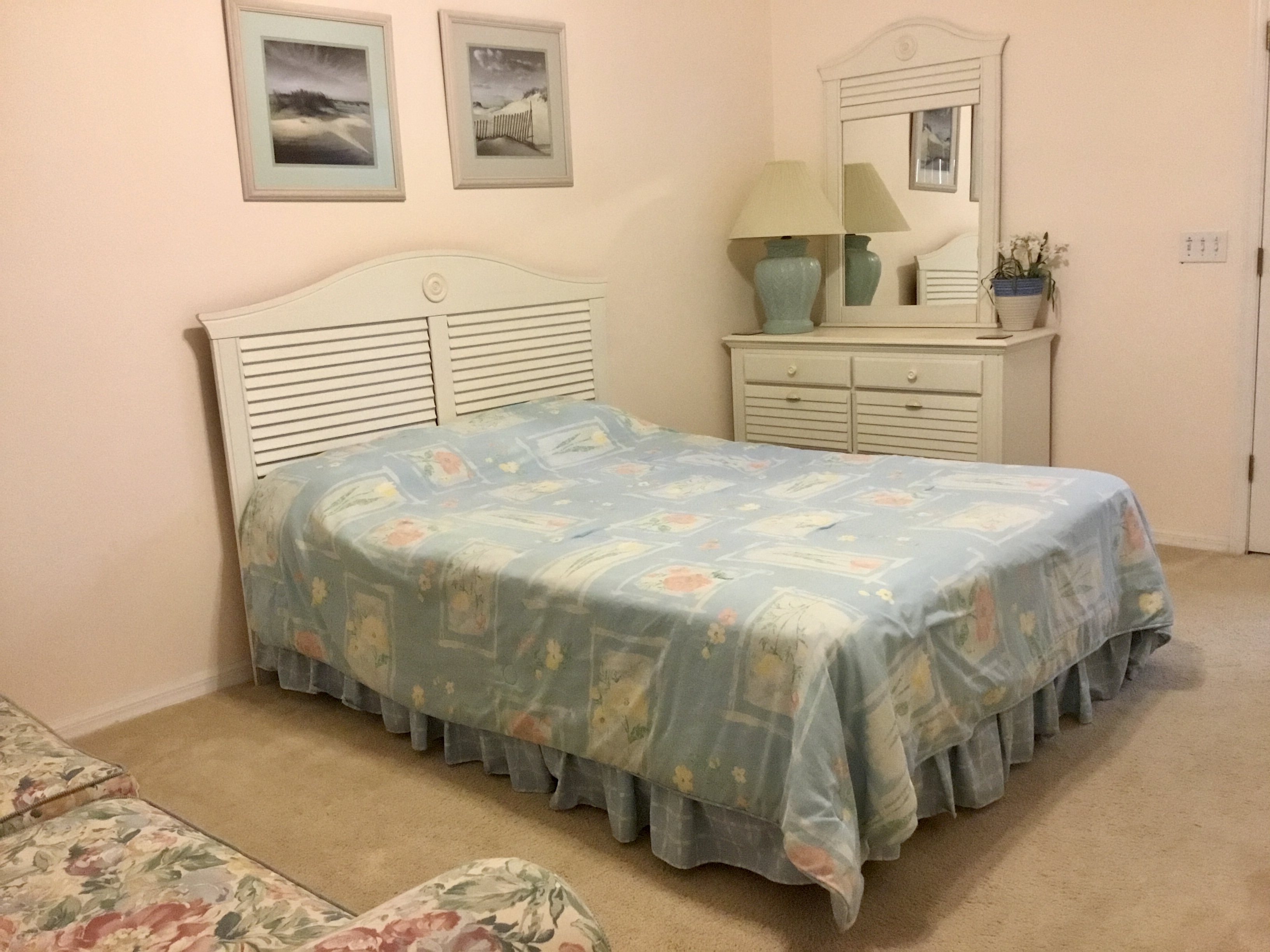
Bedroom 2
The second ‘master suite’ is approached from the villa lobby by double doors. This large double bedroom
has a large window facing the side of the house and has white colonial style furniture featuring a queen sized bed. The room
has a Roku equipped 43 inch led t.v. and has its own large sofa which is ideal for resting on whilst taking some time out.
The downstairs shower room (see below) can be accessed directly from this bedroom providing en-suite facilities.
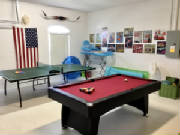
Garage/ Games Room
The garage/games room is currently equipped with a 7 foot pool table and full sized table tennis table. There
is plenty of room here to let off steam! The games room walls are decorated with numerous traditional metal US advertising
signs, together with various other american themed items.. There are tennis raquets for use on the communities tennis court
and a number of pool cues, table tennis bats, etc
Laundry
To the left of the entrance lobby, beyond the garage/games room door is a corridor with an enclosed laundry area which
is equipped with an automatic washing machine and tumble drier. An iron and ironing board are also available.
Shower Room/WC At the end of the corridor
is a bathroom equipped with walk in shower, wash hand basin and WC. If necessary this bathroom can be closed off to form an
exclusive en-suite for Bedroom 2.
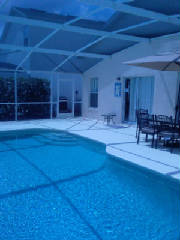
Swimming Pool
A 28ft by 14ft heated, swimming pool with underwater lighting is located within the larger than normal extended screened
pool deck. The deck is equipped with traditional pool furniture comprising large table and 6 chairs, parasol and three sun
loungers. The pool is not directly overlooked from the rear and there are wonderful views over the lake and fountain. The
fountain is lit in the evening and provides a tranquil atmosphere when relaxing by the pool after a busy day at the theme
parks.
|

